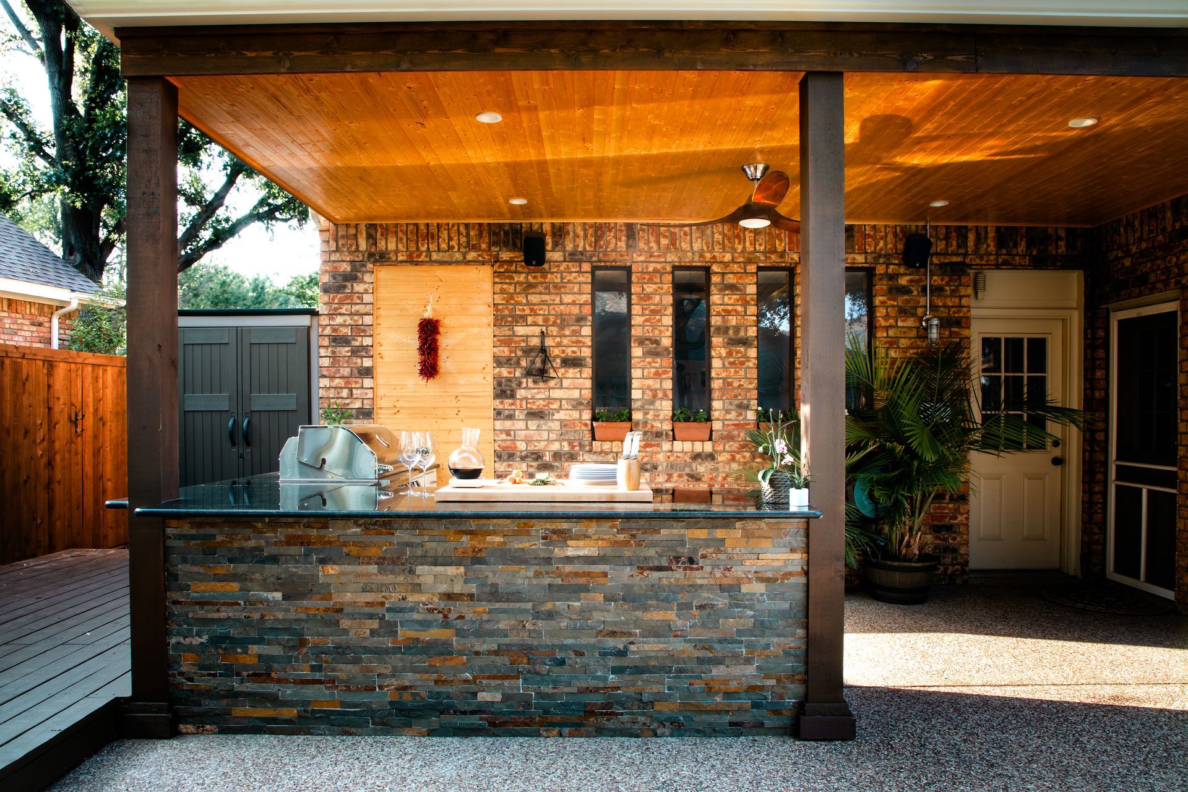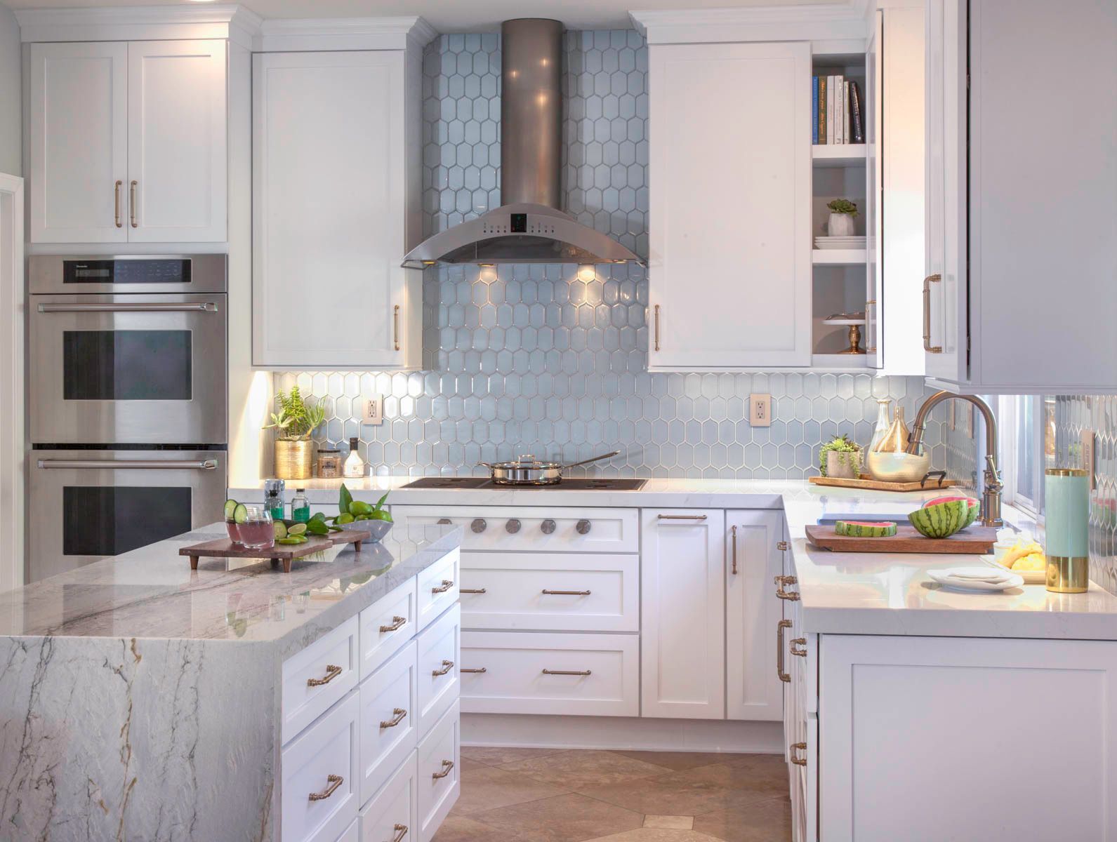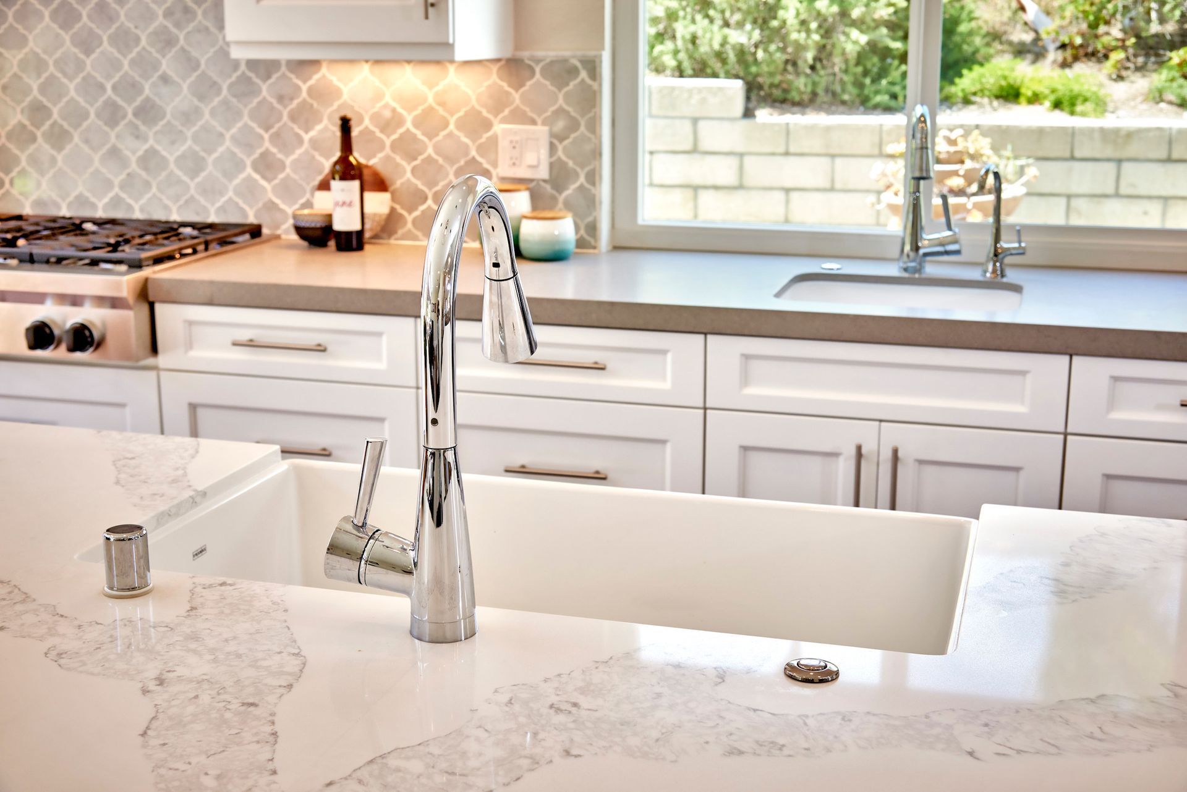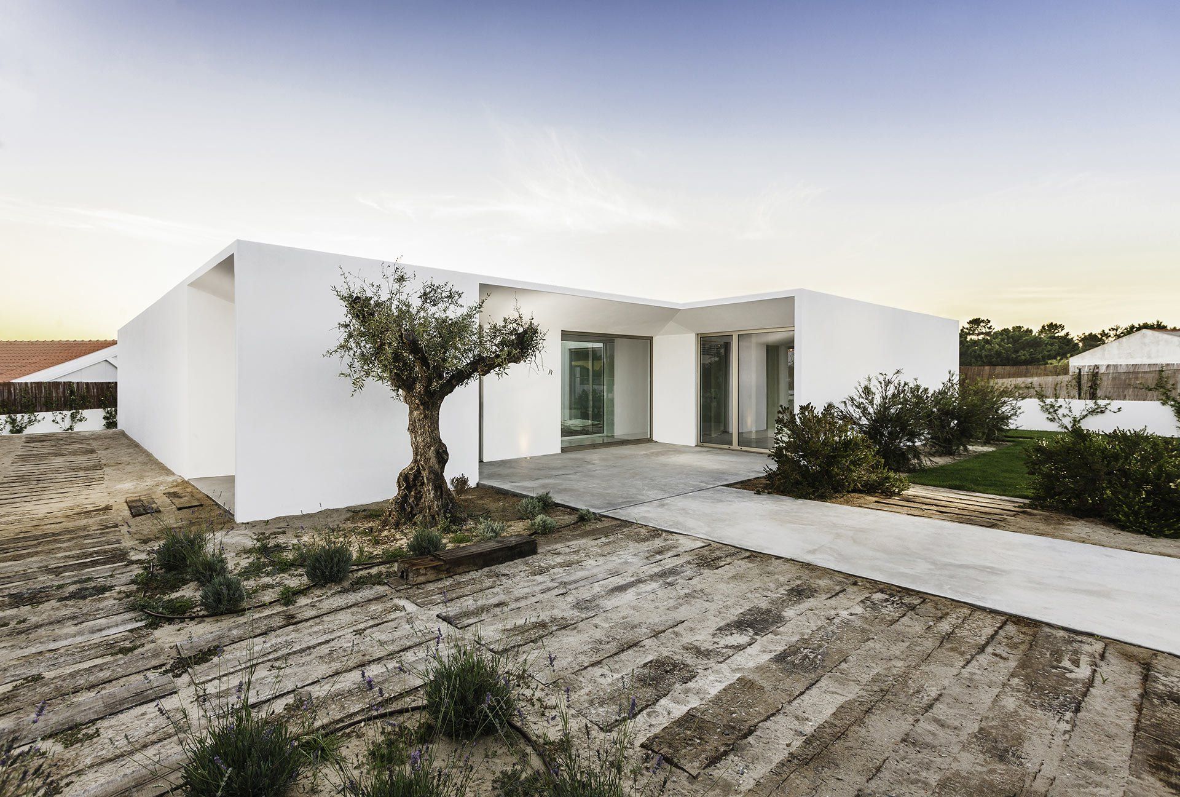Maximizing Functionality: The Science of Kitchen Layouts
Designing a functional and aesthetically pleasing kitchen requires more than just picking out stylish cabinets and countertops. The kitchen layout determines how comfortably and efficiently the space can be used. Whether you are a homeowner planning a kitchen renovation or a designer looking to enhance your projects, understanding the science behind kitchen layouts is key. This article delves into the principles of effective kitchen design, offering insights to help create a space that is not only beautiful but also maximizes functionality.
The Work Triangle
The "work triangle" concept has been the cornerstone of kitchen design for decades. This layout principle involves the placement of the three most critical kitchen stations: the sink, the stove, and the refrigerator. The idea is that these elements should form a triangle, with each side ranging from 4 to 9 feet. This setup minimizes unnecessary movement and allows more efficient cooking and cleaning.
Benefits of the Work Triangle:
- Efficiency: Reduces the steps needed to move between tasks, saving time during cooking and cleaning.
- Safety: Minimizes the risk of accidents by reducing traffic and congestion in the kitchen’s main working areas.
- Accessibility: Keeps important workstations within easy reach, enhancing the cooking experience.
Kitchen Layout Options
Understanding different layout configurations can help in choosing the right one for your space and needs. Here are several popular layouts and their unique advantages:
1. L-Shaped
This layout features cabinets and fixtures on two adjacent walls, forming an L. It’s ideal for medium-sized kitchens and often includes a dining area.
- Advantages: Efficient for small to medium spaces, encourages a natural work triangle, and opens up the room for dining or gathering.
2. U-Shaped
The U-shaped layout surrounds the cook on three sides with storage, counters, and appliances. It is suited for larger kitchens with ample floor space.
- Advantages: It maximizes counter and cabinet space, is great for multiple cooks in the kitchen, and easily supports a complete work triangle.
3. Galley
Consisting of two parallel countertops with a walking area in between, the galley kitchen is a highly efficient layout, particularly for small spaces.
- Advantages: Streamlines cooking activities into a tight, efficient line, minimizing movement across the kitchen.
4. Island
An island can be incorporated into large L-shaped, U-shaped, or open-plan kitchens. It provides additional counter space and can house appliances or serve as an informal dining area.
- Advantages: It adds extra prep and storage space, serves as a focal point for socializing, and can be equipped with sinks or cooktops to improve kitchen flow.
Ergonomics and Storage
Efficiency in kitchen design is not only about the placement of major appliances but also about ease of use and storage.
- Height Customization: Customize the heights of counters, sinks, and appliances to match the user’s comfort, reducing strain during food preparation and cooking.
- Storage Solutions: Utilize modern cabinetry solutions like pull-out drawers, carousel corners, and overhead cabinets that maximize space and accessibility.
Collaborating with Blackstone for Custom Countertop Design
When it comes to realizing the ideal kitchen layout, the choice of countertops plays a pivotal role. Working with a seasoned provider like Blackstone Stone & Marble can significantly enhance this aspect of your kitchen design. Blackstone's expertise in stone craftsmanship allows us to offer bespoke countertop solutions tailored to your specific design and functional needs. We provide a wide range of materials, from luxurious marble to resilient granite and versatile quartz, ensuring that whatever your preference or kitchen style, there’s a perfect match available.
Final Thoughts
The science of kitchen layouts is about creating a balance between aesthetic appeal and functional efficiency. By applying these principles, homeowners and designers can create kitchens that are visually appealing and provide comfort and ease during use. Remember, the best kitchen layout reflects the lifestyle and needs of its users, making thoughtful design crucial in every kitchen project.
Collaborating with Blackstone means more than just choosing a material; it involves tapping into our deep knowledge of how countertops can complement the ergonomic flow of your kitchen. We can advise on the best shapes, sizes, and finishes to enhance your space's aesthetic appeal and functionality. Our precise fabrication processes also ensure that your countertops are beautifully crafted and fit perfectly into your designated kitchen layout, contributing to an efficient and harmonious environment. Whether renovating an existing space or starting from scratch, partnering with Blackstone can elevate your kitchen to a new level of sophistication and efficiency.




LOCATION
Showroom and Indoor Slab Yard
921 Poinsettia Ave Suite 7
Vista, CA 92081
Entrance (Grand Ave)
SHOWROOM HOURS
Monday – Friday: 8:30am to 5:30pm
Saturday: 10am to 3pm
REMNANT YARD
Monday – Friday: 11am - 3pm
by Appointments Only
© 2024 All Rights Reserved | Blackstone Granite & Marble Inc. | Website Design by GoBeRewarded






